In the second part of a three part series, Archtect Ben Mabett (BA) Hons DipArch DipAP answers my questions about the implementation of the building transformation.
How did you go about redesigning the Warehouse in your plans?
The basic strategic plan had already been done and we had previously secured planning approval for this scheme, so that started as the base plan on which we consulted with the building users and tenants. Through an extensive consultation process with each tenant and the regular users of the building, we developed a brief to inform the alterations to the basic strategic plan. These alterations turned out to be quite significant, with some tenants having changed their long term plans since we had first consulted for the planning application around two years previous, which meant some significant reworking of the plans. We had also decided to upgrade our original plans for a stair lift for first floor access to a full self contained platform left, so that also had to be factored in without compromising the spaces. With the redesign largely complete, we had our contractor Jericho Construction fully price the scheme.
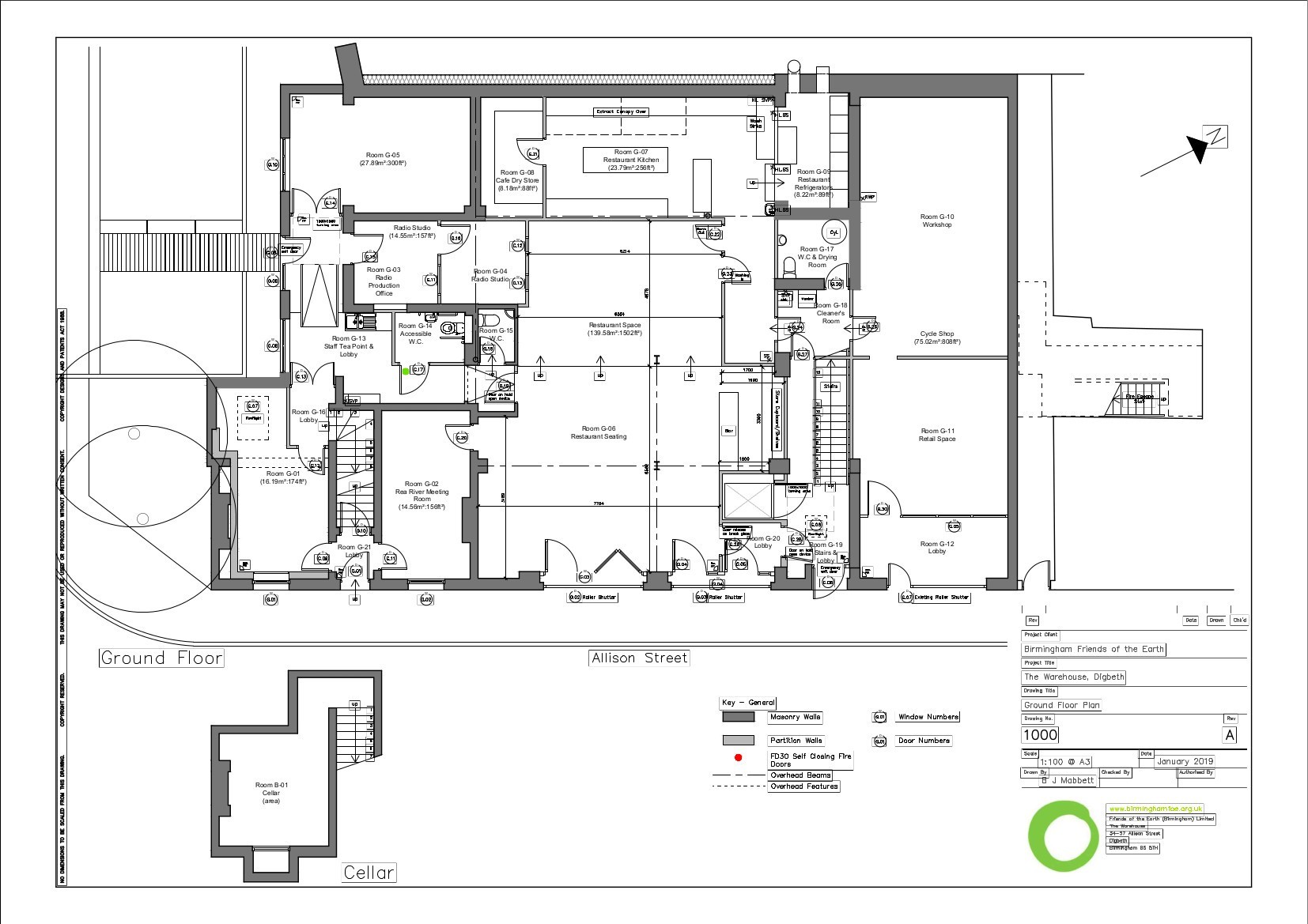
What were your priorities in the redesign?
There were a number of priorities which had to be balanced including:
• The strategic plan which set the needs of BFoE in terms of the building being better laid out, being more public facing, and being commercially successful in order to make a return to repay the investment with interest.
• Meeting the needs of our tenants and building users.
• Making the most of interconnecting the different uses and groups within the building.
• Creating as accessible building as possible.
• Making the building more energy efficient.
• Bringing in the project within our budget.
Did the implementation of the building work go to plan?
It wasn’t completely plain sailing. The initial price from the contractor came back more expensive than our budget, so we had to make some tough decisions on the specification and scope of the works. Some areas needed to be postponed, largely as these did not have tenants yet, so we could fit them out to suit once tenants were confirmed. Drawing inspiration from the original 1970s and 80s refit, we also took on some of the work ourselves, with volunteers completing the decorations.
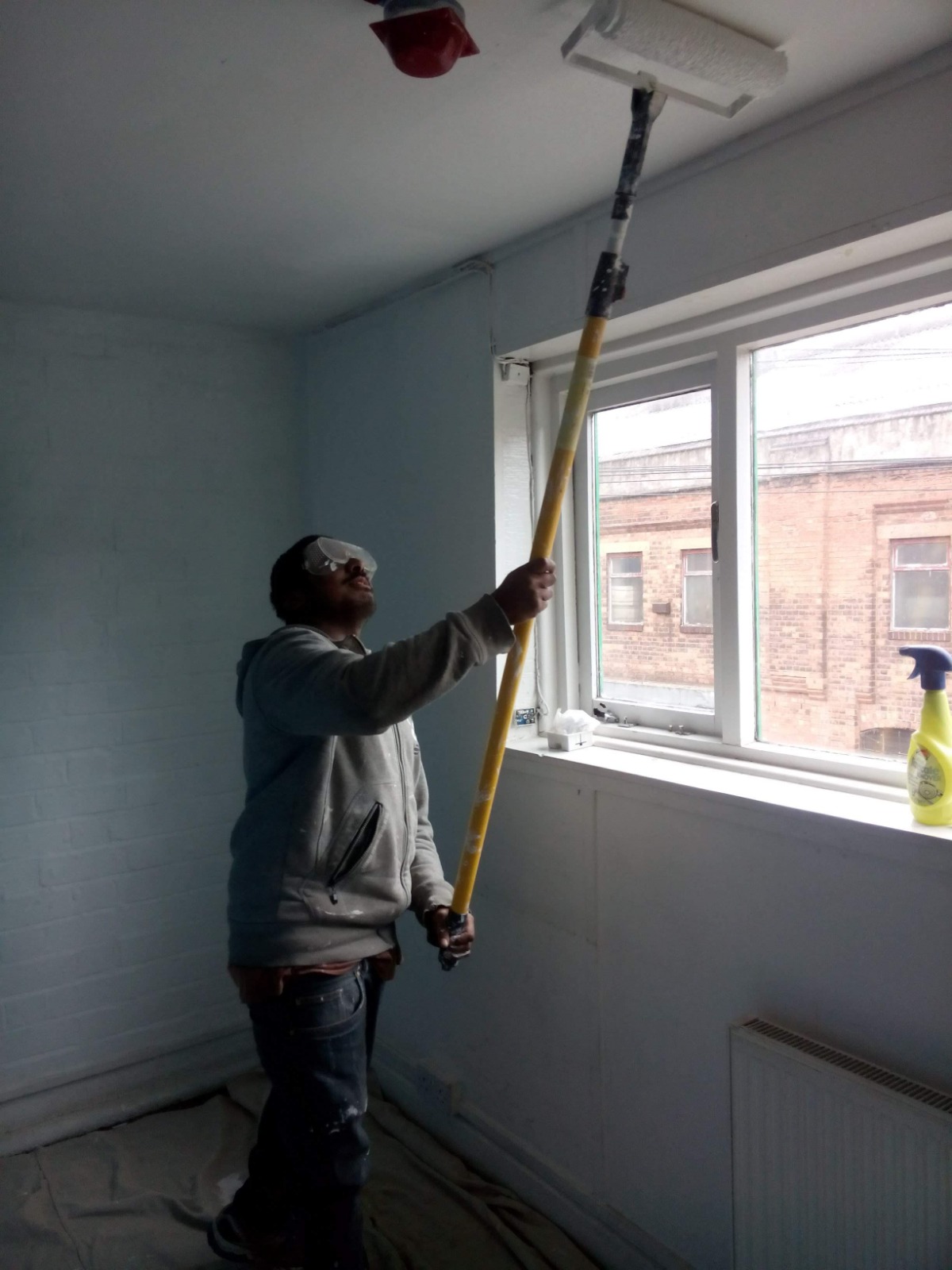
As with most existing buildings, there were also some unexpected structural issues and failing roofs which were uncovered during the works, which needed to be put right. This cost additional money, which also had to be balanced within the budget. Other than that, the project went relatively smoothly, with us eventually coming in on budget and completing on time.
Was there much from the original plans that did not happen?
One of our retail tenants decided to call it a day, and so didn’t take up space we were expecting them to. Whilst that was a pity, it did mean we could postpone the works to that space until we had a confirmed tenant, saving some money in the process. The large shared office on the first floor was also postponed, although the new rooflights and new entrance door were fitted. A year later we came back to this and gave it a refit with volunteer help. Over the course of 6 to 9 months we also completed the other postponed spaces with paid and volunteer help and eventually let these spaces too.
Did anything unexpected happen during building work that changed the course of the project?
We discovered a number of structural issues when the builders started to open up the building, so some remedial work was required. There were also a number of roofs which turned out to be nearing the end of their life, so whilst the builders were on site, it made sense to get these rectified whilst the works were already in process. Whilst we already had planning approval for the works, one item had been conditioned for later detail and approval, being that of the kitchen extract system. Getting this designed to fit within both budget, and what was acceptable to the local council’s environmental health department was a considerable challenge, with four or five options being explored and costed and time lost due to the slow back and forth process. Eventually we agreed with a design and specification with environmental health, and had the extract system fitted just in time.
What was your proudest moment of the project?
I think the inaugural use of the new lift, allowing two of our most valued volunteers, who both have limited mobility, to travel up to the first floor. One, a long serving volunteer who had not been upstairs in many years due to needing to use a wheelchair, and the other having never been upstairs in her years of volunteering. Finally, The Warehouse was now about 90% accessible.
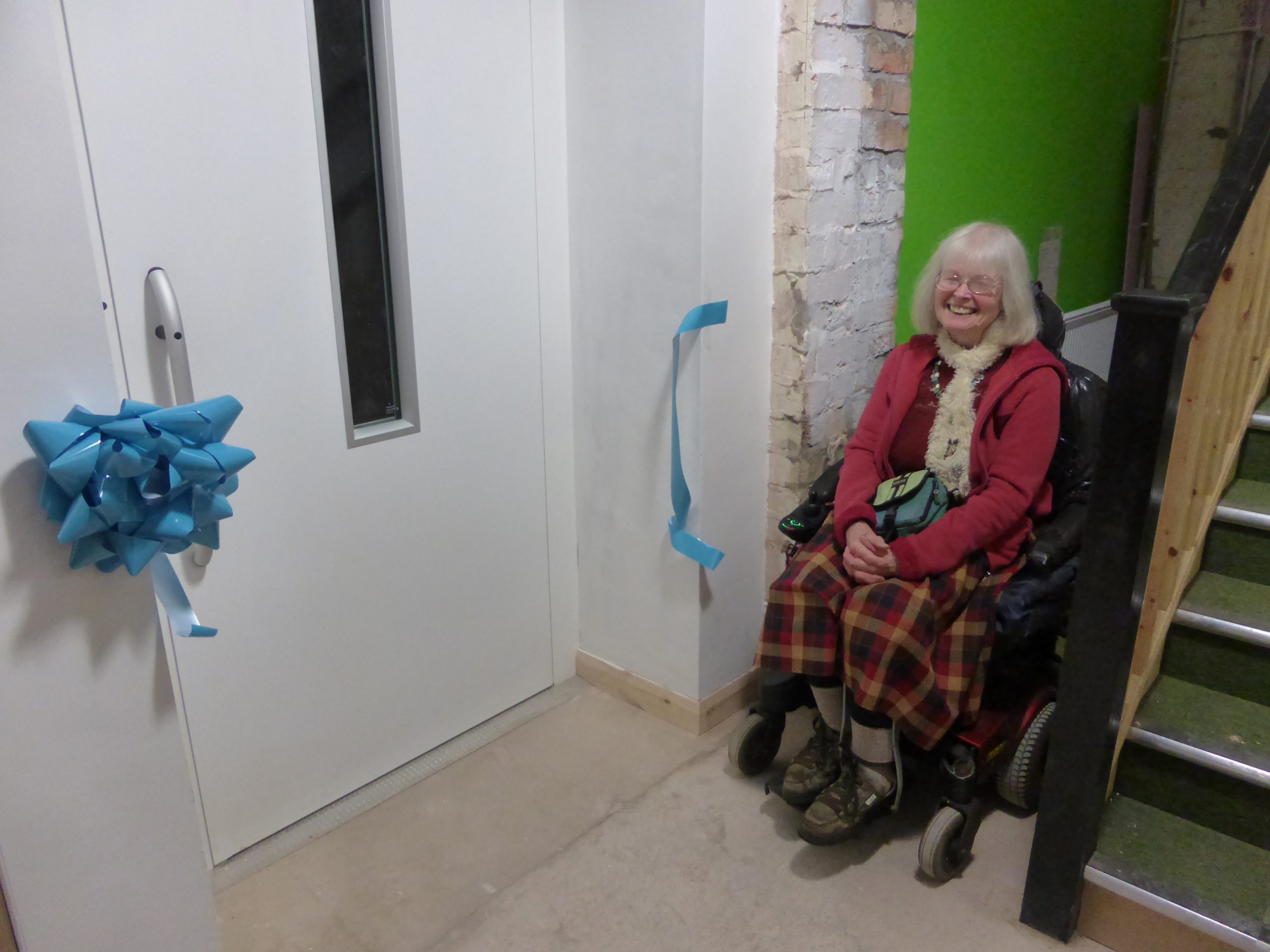
Why did you draw up so many architectural plans?
There were quite a few changes to accommodate the requirements of the tenants and users garnered during our consultation. Plus there was the task of taking the strategic design to a fully detailed design which the builders could build from, including developing a full specification, which met both Building Regulations, our budget, and our environmental requirements. On top of this was also the inevitable changes that come with an old existing building, with modifications for newly discovered features and situations which come about.
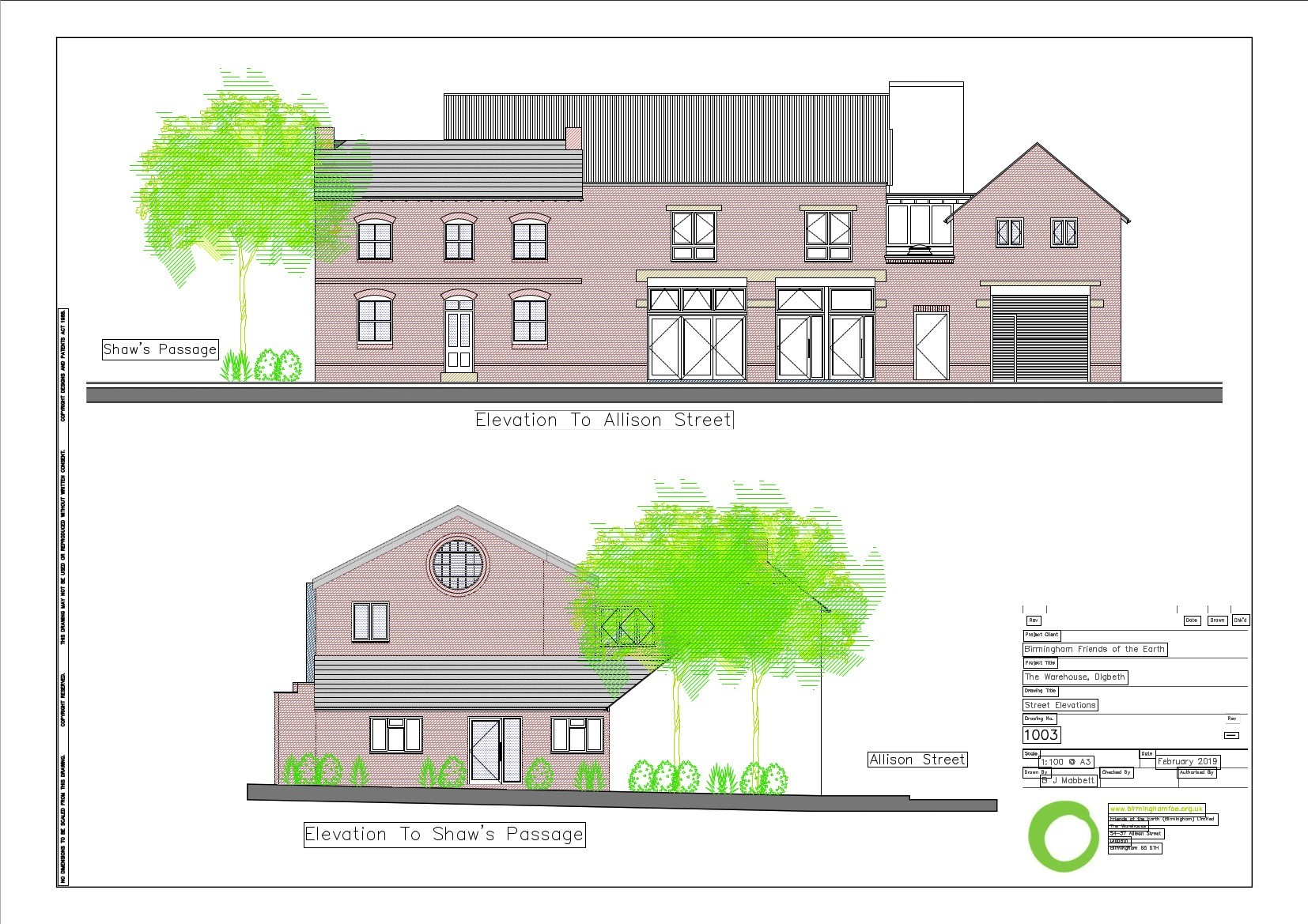

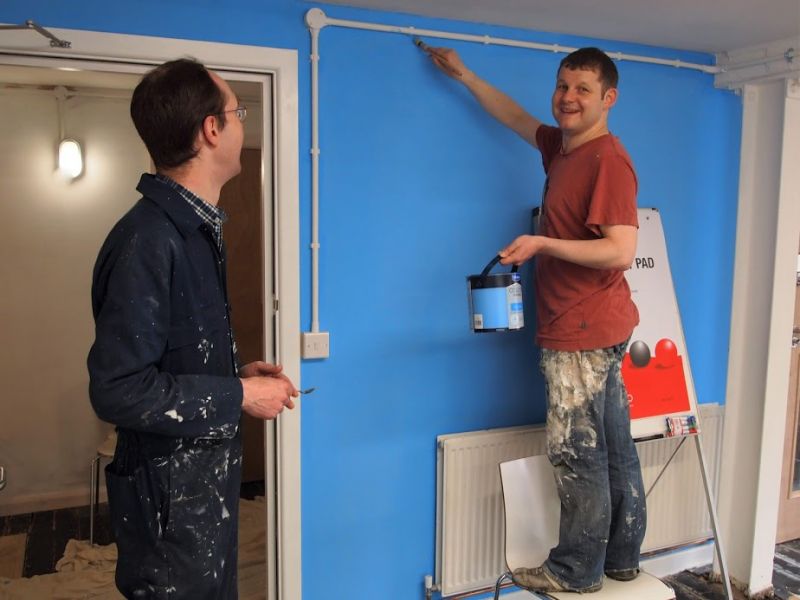
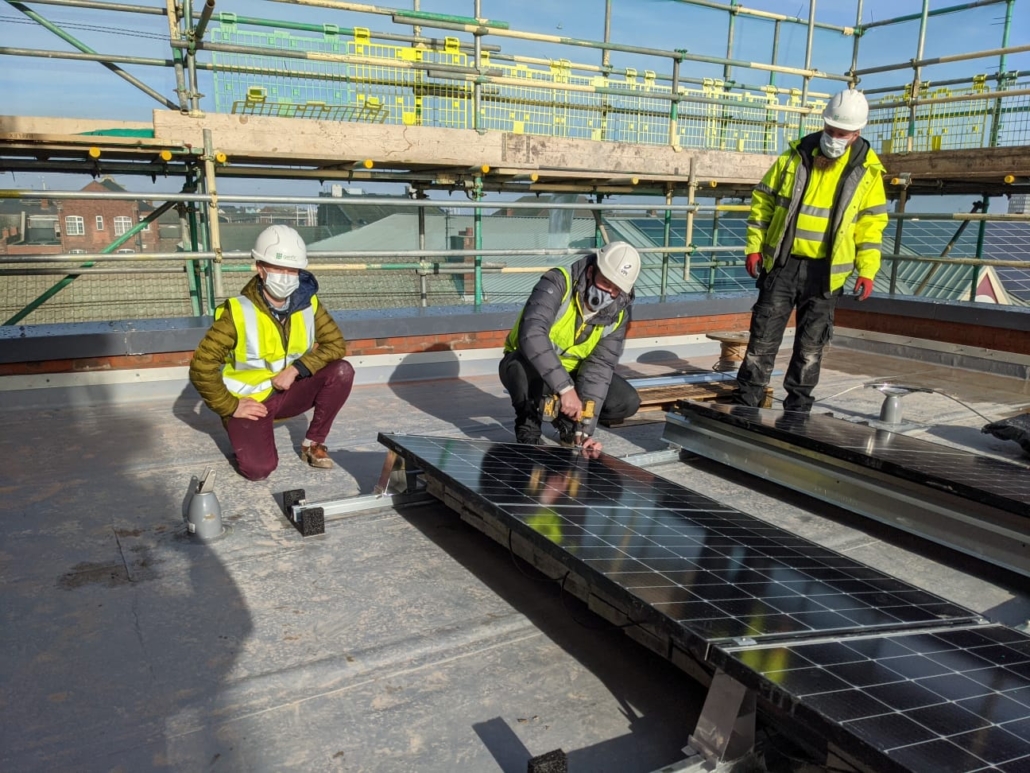


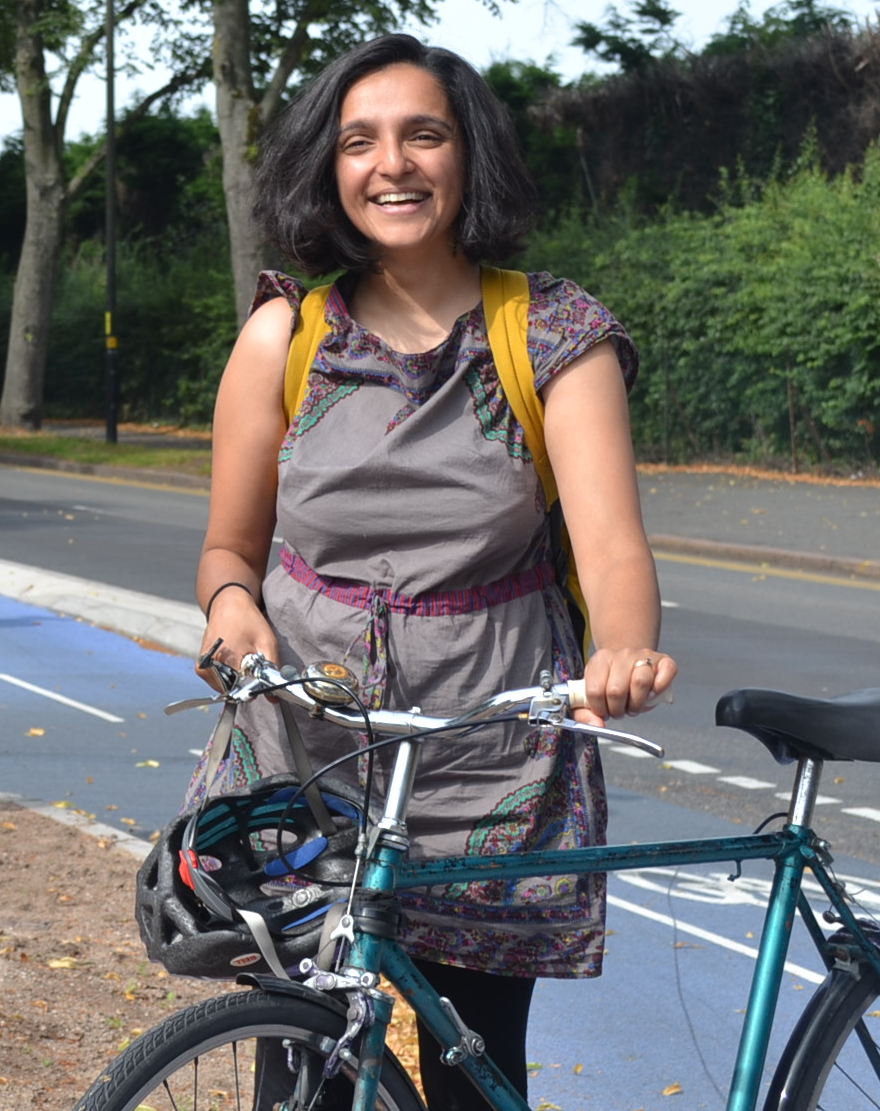
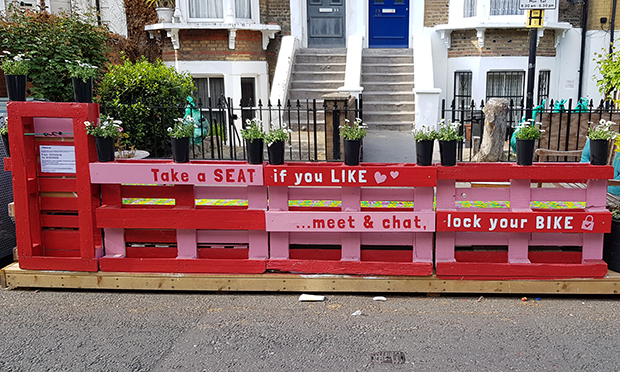
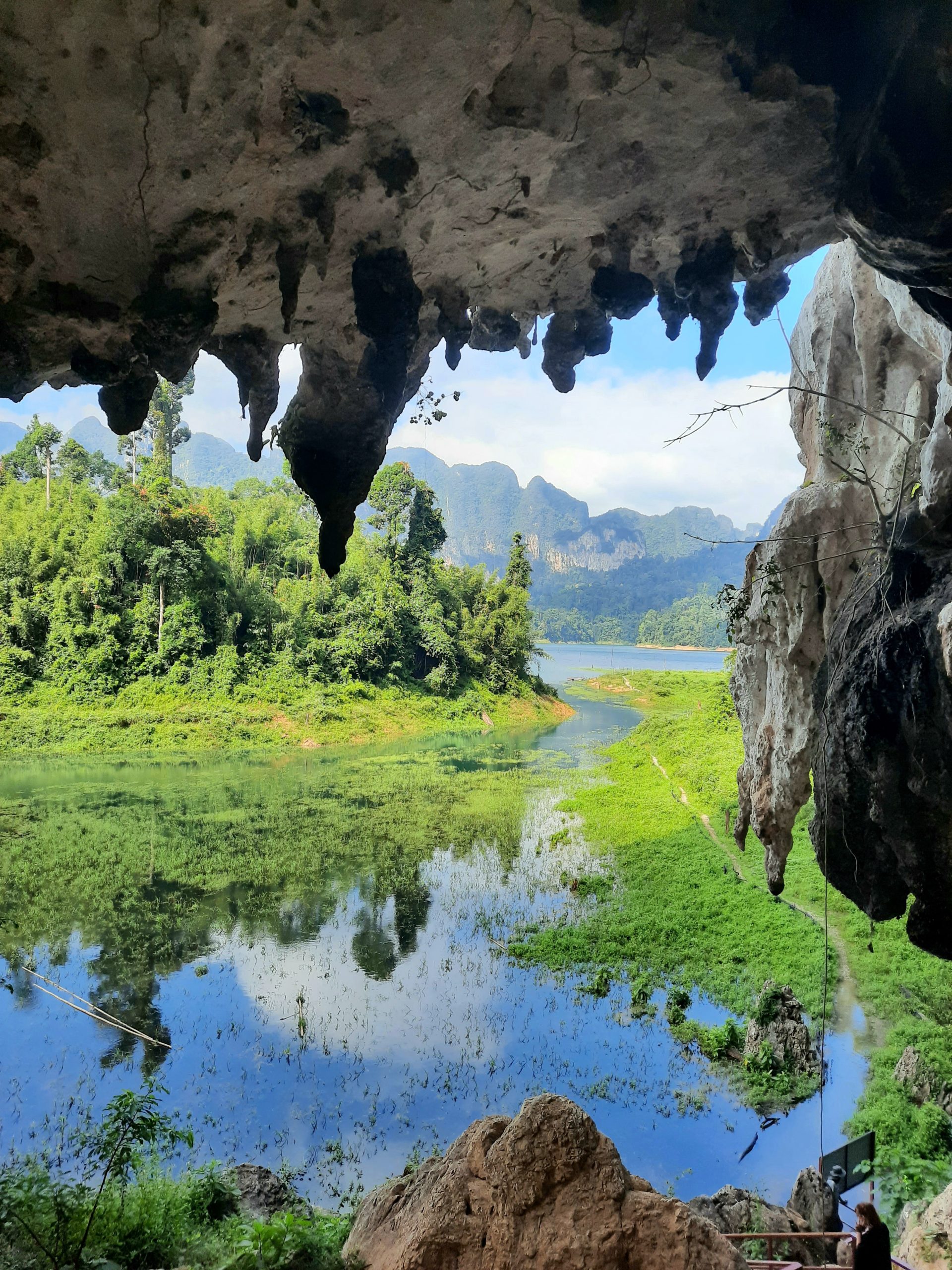

One Response